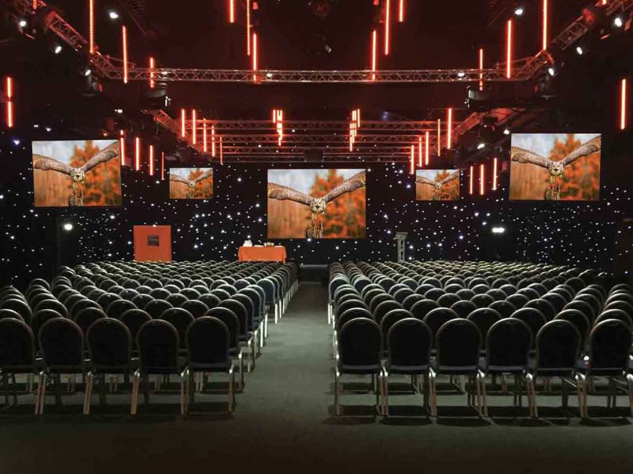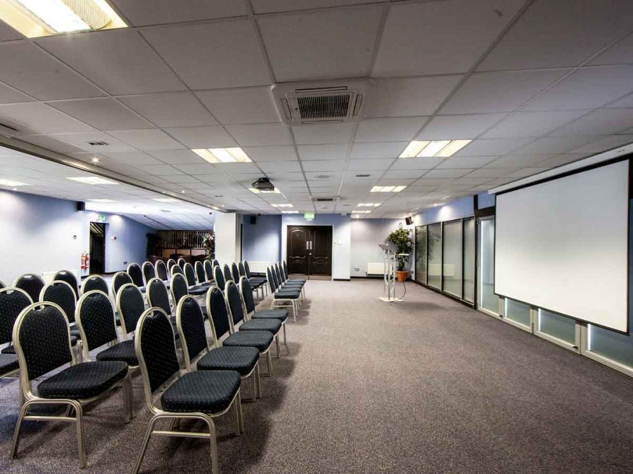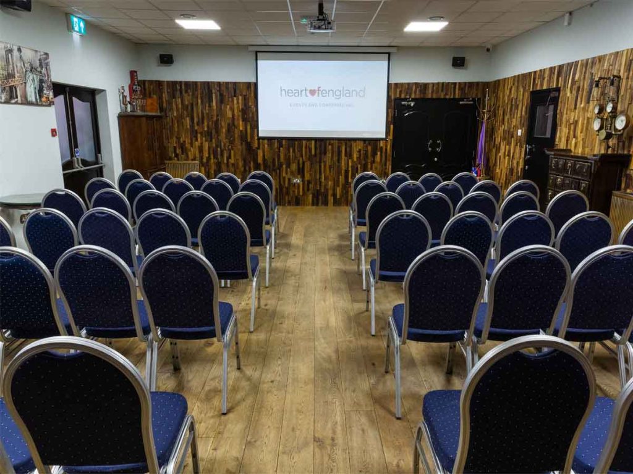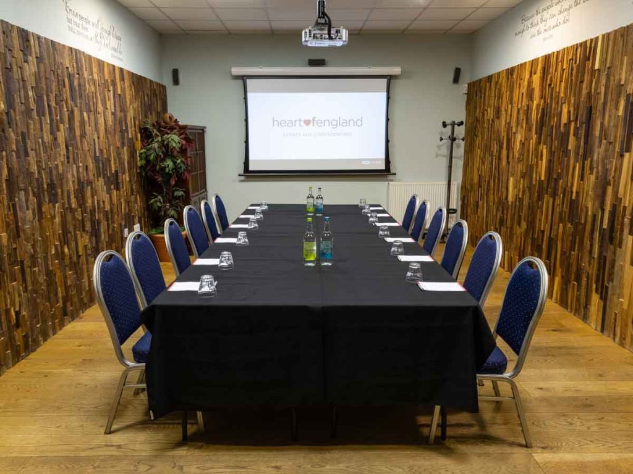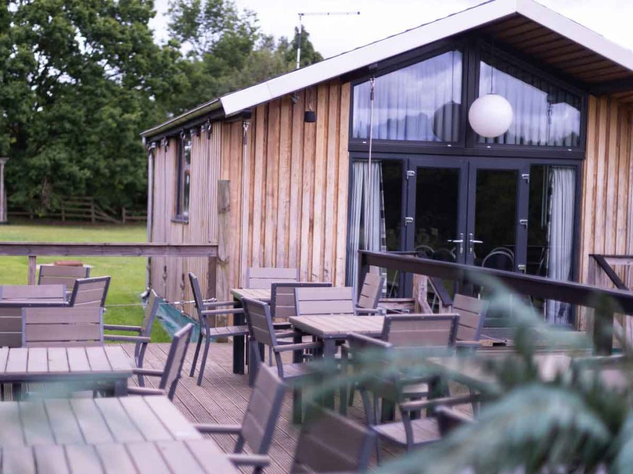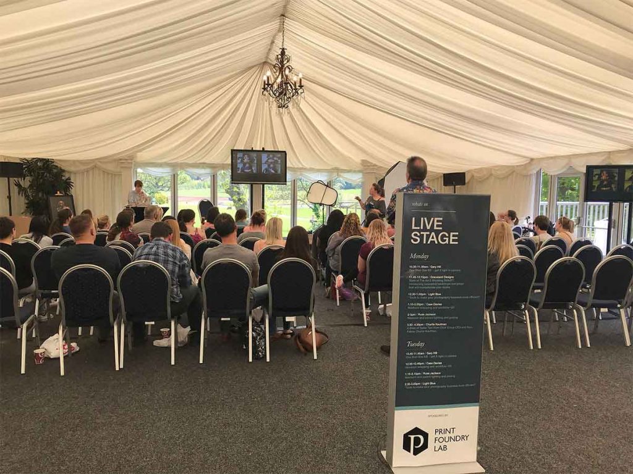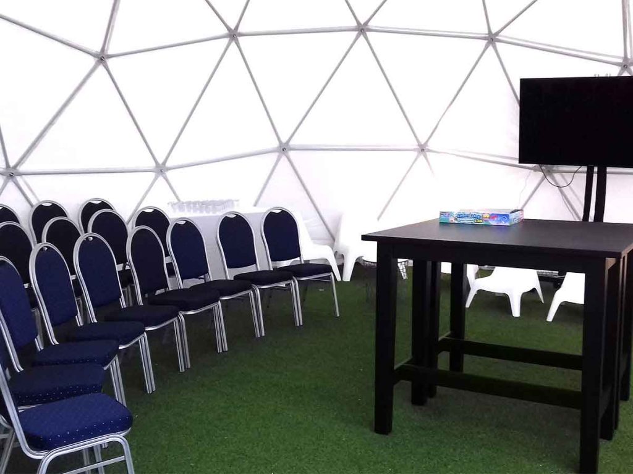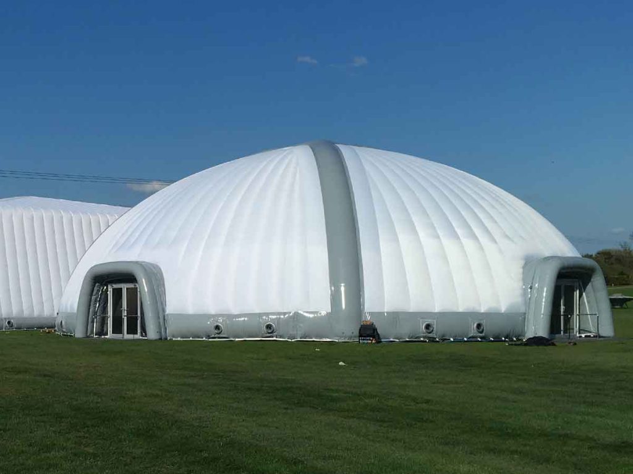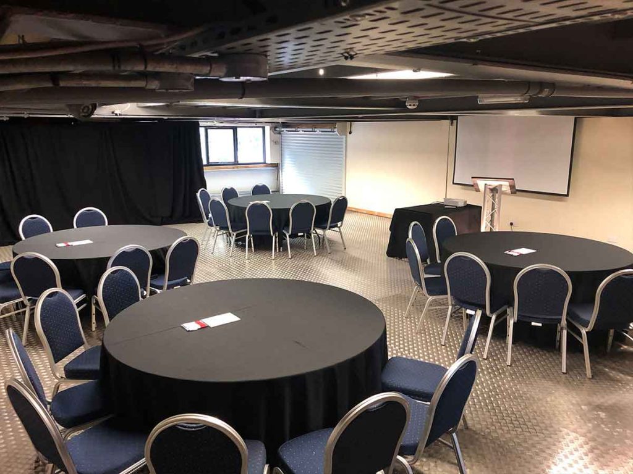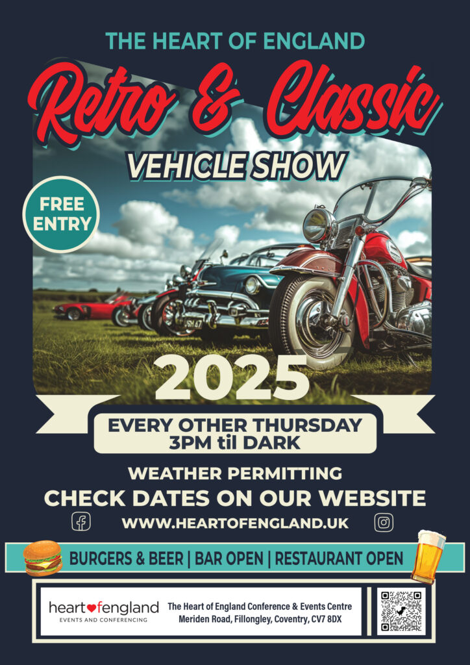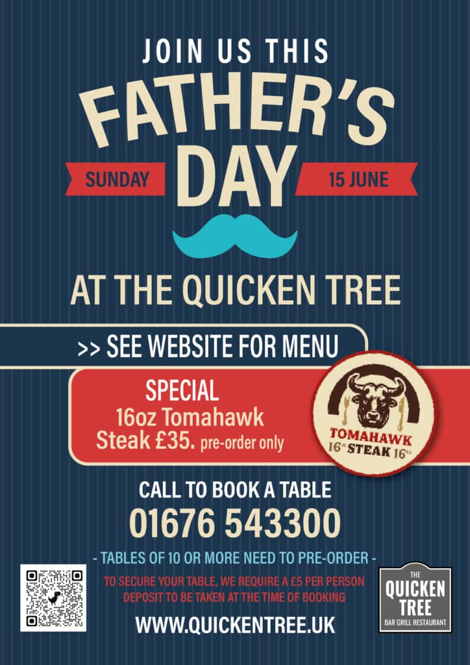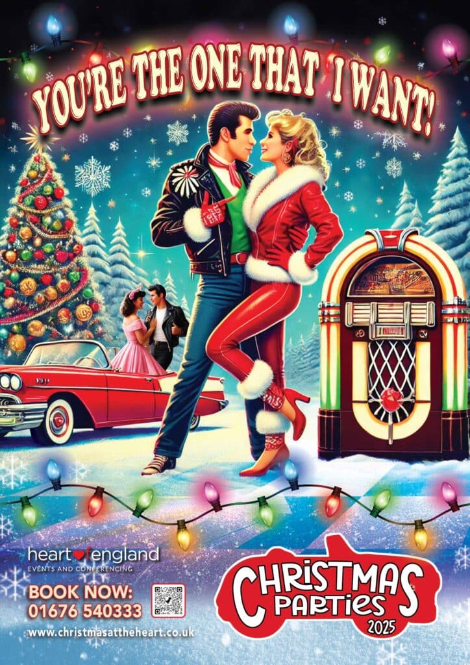




AND SPACES

Conference Rooms and Spaces
From conferences, board meetings and private interviews to training or assessment days, seminars and networking events, we have suites and meeting rooms of different sizes and configurations available for all uses. Let our team manage the facilities and logistics, leaving you to concentrate on the business at hand.
All our meeting rooms are purpose-built to a high specification, with air conditioning, free high capacity dedicated Wi-Fi, meeting consumables, free on-site car parking, any catering and refreshments you care to specify, and break-out rooms as required.
We can schedule the day to suit your timetable, providing refreshments and meals when required, leaving you to focus on the business issues you’re there to address.
Depending upon your needs, we can create additional meeting rooms within our grounds to suit different themes: woodland spaces, grassland areas, canvas covered areas are all feasible, and of course, the nooks and crannies of our built-estate can be adapted for smaller meeting opportunities if required.
The Birchley suite
The Birchley Suite is our principle conference and events space here at Heart of England, with a maximum capacity of 650.
- Phenomenal AV, Lights and Sound
- Starlit Cloth throughout
- Additional large side door to allow for vehicles etc
- Holds up to 650 people
- Can be divided into 3 areas
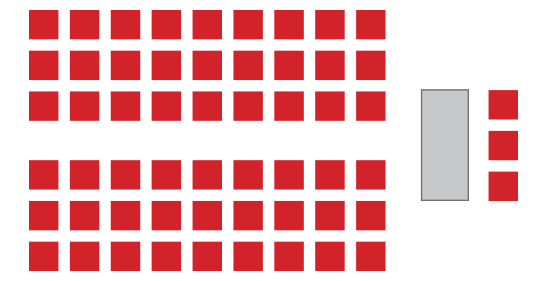
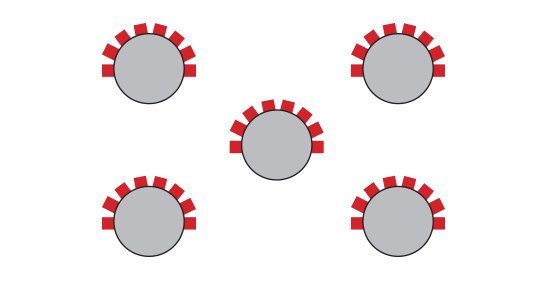
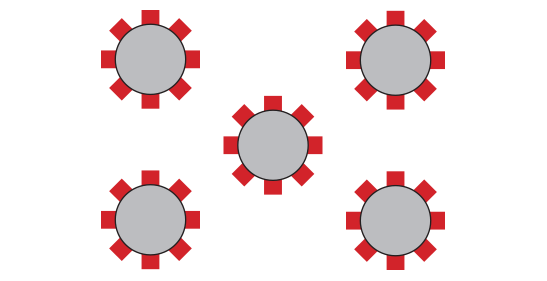
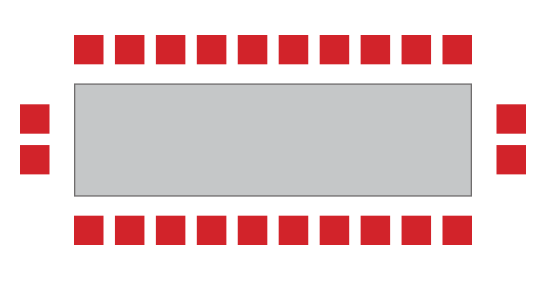
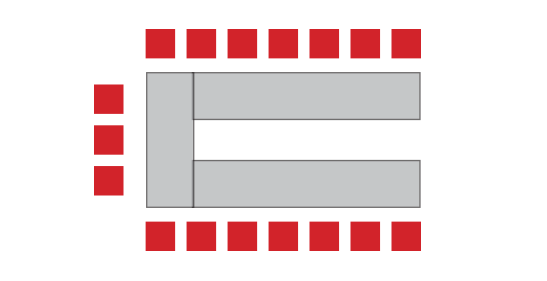
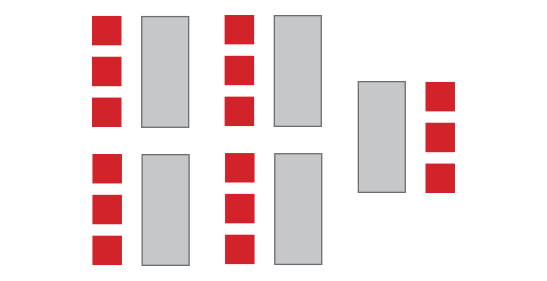
The CHESTNUT suite
- Has its own bar if required
- Projector and Screen in room
- Natural Light
- Has additional break out / syndicate room






The PINE suite
The Pine Suite is a ground floor room, suitable for small conferences, reception, dining, training or breakout sessions.
The Pine Suite’s position, adjacent to the Quicken Tree restaurant and incorporating direct access to the Willow Suite, offers great versatility.
- Projector and Screen in room
- Flexible Room for multiple uses
- Adjacent to the Restaurant






The willow suite
The Willow Suite is our boardroom, specifically designed for smaller conferences. It comes fully equipped with all the AV you could need with HD projector, screen, high-definition plasma screen & HDMI connectivity. An integrated PA system and full air-conditioning are provided.
- Connects with The Pine Suite
- Blackout - No Natural Light
- Air Conditioning
- HD Projector and Screen






THE CEDAR SUITE
A fabulous and unique meeting room ideal for using as a central hub for our outdoor events, activities and external space product launches.
- Near to the Restaurant
- HD Screen installed and Bluetooth






The MARQUEE
An opulent marquee with stunning views across the acres of Warwickshire countryside down to the lake, it’s perfect for stepping out on the grounds and stretching your legs.
The marquee is the ideal space for networking and seminars.
Connected to our conference centre, providing complete covered access the marquee can comfortably accommodate a dinner for 300 guests, which – with our marquee extension – can be increased to 500.
- Large Space
- Natural Light
- Perfect Exhibition Space
- Has a connecting bar if required






THE DOME
The Dome is a quirky space suitable for meetings of up to 60 people or a bright airy space for product demonstrations or smaller product launches.
Often now used as a flexible break out area too, we can kit it out with conference chairs or more relaxed furniture including low level seats, bean bags and colourful poufs.
- Near to the Restaurant
- AV available by request






THE BIG DOME
Our giant inflatable dome is spectacular and has many uses. Product launches are perfect for this beast and recently had a Lamborghini launch inside it. Also perfect for catering area or a meeting room conference up to 484 Theatre.
- Large Space
- Natural Light
- Perfect Exhibition Space






THE LOFT
The loft and cafe is a unique space within our outdoor events building.
Designed for events where being close to the action is important, ideal for “muddy boots” training and teambuilding.
The adjacent Café catering area makes the loft a perfect self-contained space.
- Located near the Events Fields
- Perfect for muddy boots training and teambuilding






